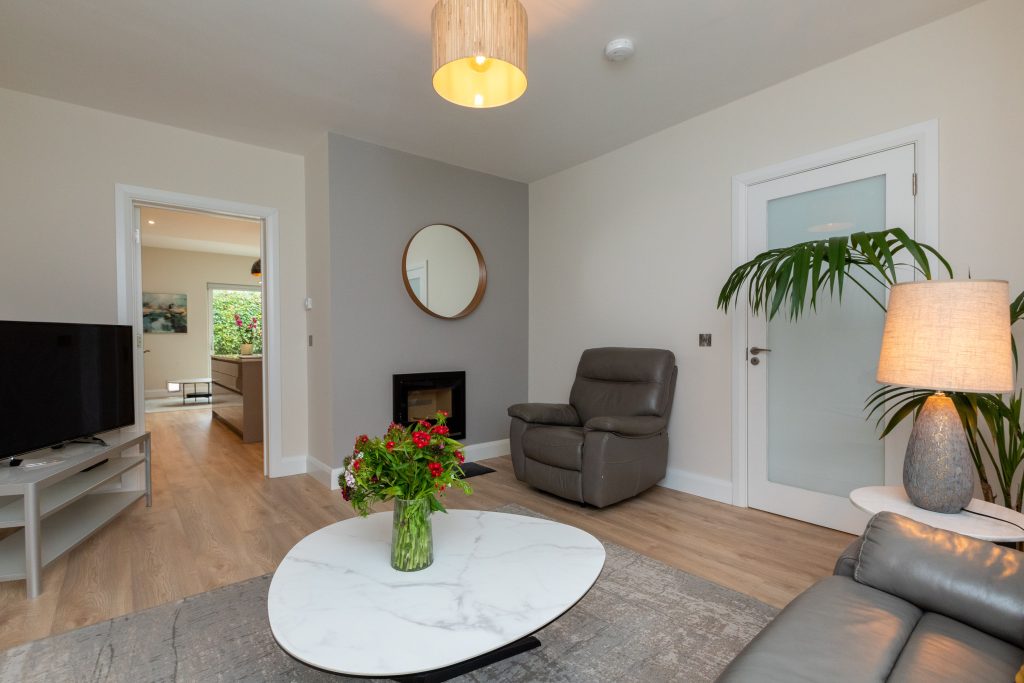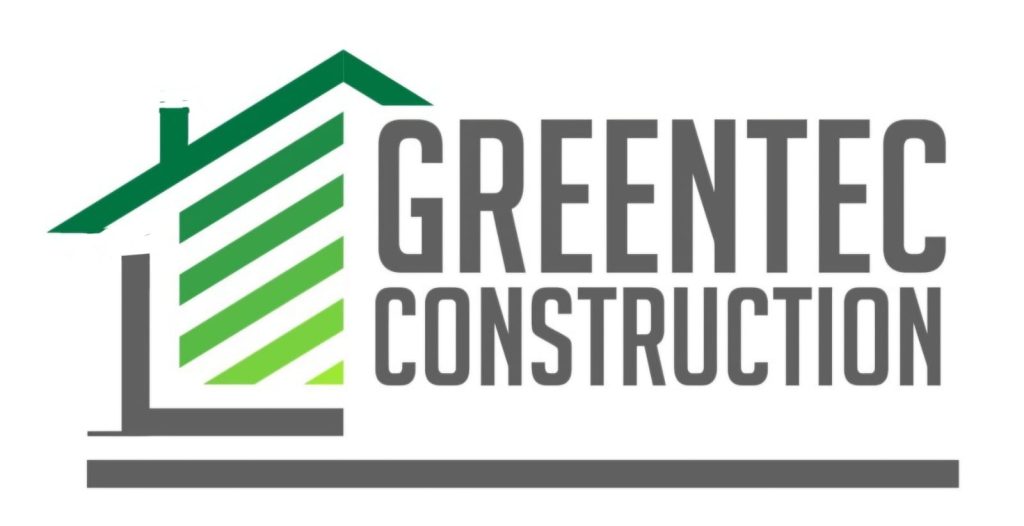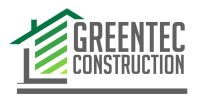Design Team
At greentec construction we have our own interior designers and upgrade designers
We also have our own structural engineers ,if planning is required we can recommend architects who we have worked with in the past but besides that we are a one stop shop
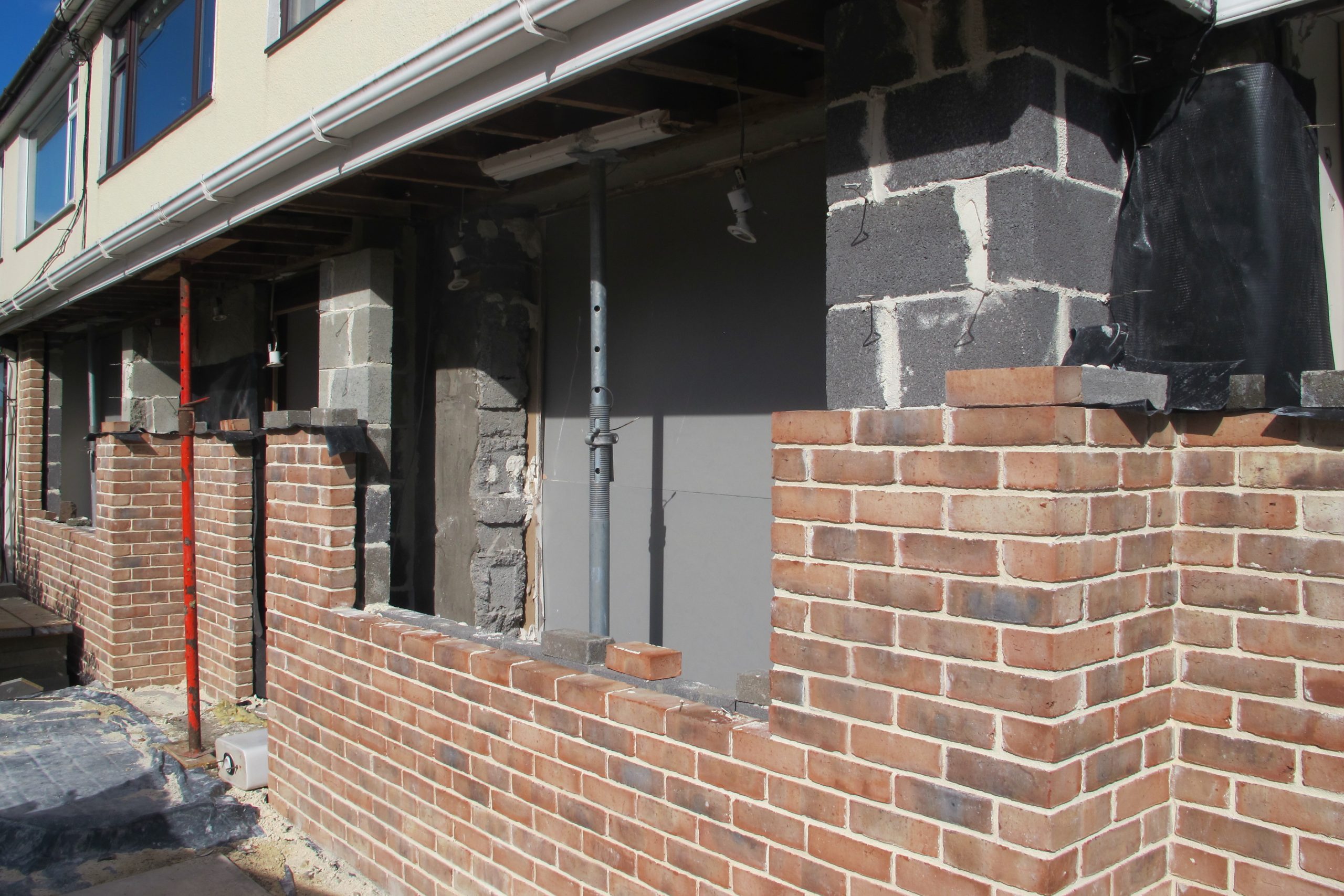
Background
GreenTec Construction Ltd. was commissioned to undertake a comprehensive renovation and extension project at templeogue Dublin 6w. The project comprised rebuilding the entire structure, adding a new single story addition to the back of the home, and renovating the external shell to meet strict airtightness and insulation requirements
Objective
This case study provides a detailed account of the renovation and extension project, highlighting the steps taken to blend modern features of the home with our own interior designer Tara Kenndy.
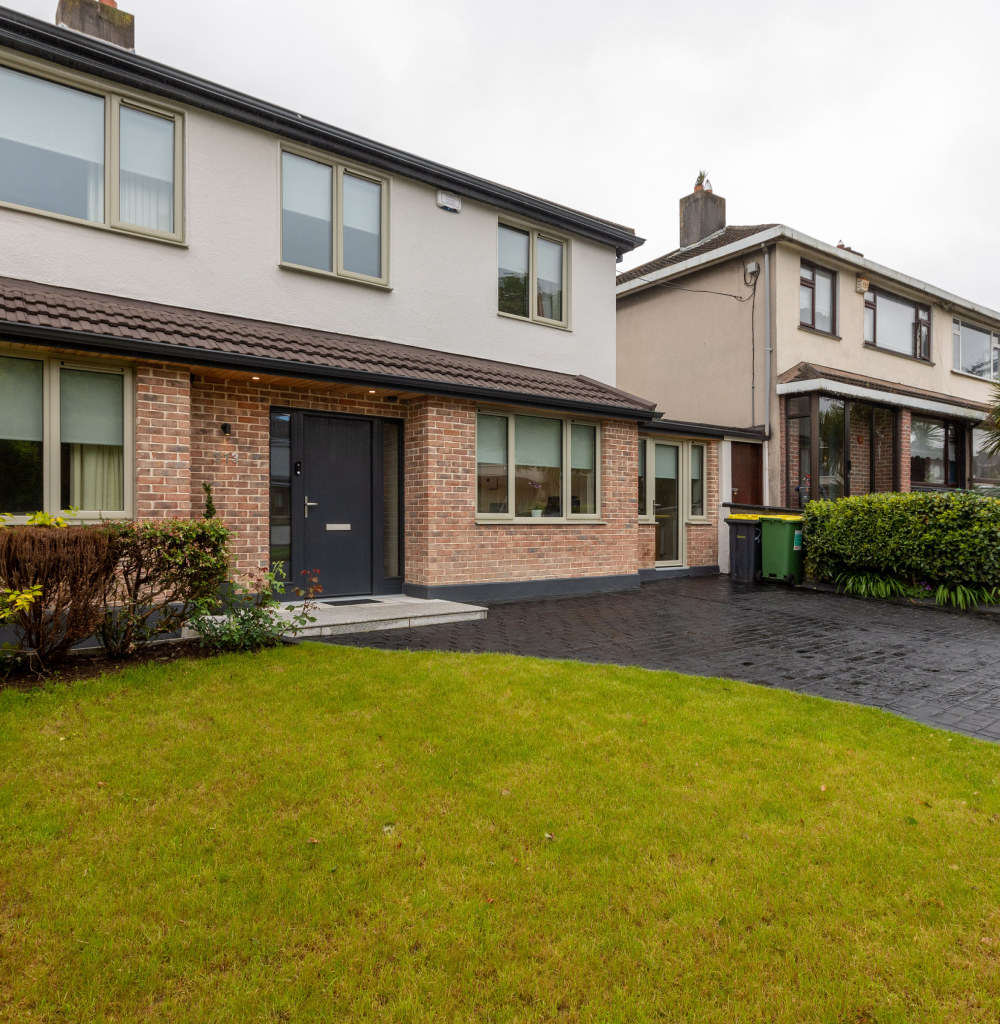
Project Details
Key Stakeholders
- Client: Darragh S.
- Architect: None
- Engineer: Once Structural Engineers
- Building Contractor: GreenTec Construction Ltd. (Austin Fitzpatrick)
- Location: Templeogue Dublin 6w
Scope of Work
- Construction of a new single story extension at the rear of the existing house.
- Complete renovation of the existing house, including new timber joists and a concrete floor.
- Upgrading the external envelope to achieve high insulation and airtightness above current building standards.
Renovation Process
Design and Planning
Greentec construction developed a detailed renovation and extension plan in collaboration with the client.
- Assessing the existing structure and design of the house.
- Creating detailed finish with our interior designers at an early stage.
- Planning the renovation of the existing house to ensure structural integrity and modern functionality.
Extension Construction
- Excavating and laying a robust foundation to support the new
extension. - Erecting walls and a roof with materials that complement the period
features of the existing house.
- Ensuring the new extension seamlessly connects with the existing
house. - Preserving the aesthetic continuity between the old and new parts of
the property.
- Completing the interior finishes to match the style of the house.
- Incorporating modern amenities to enhance functionality and comfort.
Complete Renovation of Existing House
The renovation of the existing house involved:
- Installing new timber joists to replace old or damaged ones, ensuring
structural stability. - Pouring a new concrete floor to provide a solid, level base for the interior
spaces.
- Enhancing wall, roof, and floor insulation to exceed current building
standards. - Applying airtight membranes and tapes at critical junctions to improve
airtightness. - Conducting blower door tests to identify and rectify any air leaks.
- Updating electrical and plumbing systems to modern standards.
- Restoring period features such as moldings and fireplaces while
integrating new elements harmoniously.
Final Touches
The construction of the new two-story extension involved:
- Painting and finishing the exterior to blend with the original period look.
- Landscaping around the extension to enhance the overall appeal of the
property.
- Thoroughly testing all new systems, including electrical, plumbing, and
heating, to ensure they function correctly. - Providing the homeowner with guidance on maintaining the new
systems and insulation.
- Completing the interior finishes to match the style of the period house.
- Incorporating modern amenities to enhance functionality and comfort.
Outcomes
Expanded Living Space
The new single story extension provides additional living space while complementing the existing house.
Enhanced Structural Integrity
The installation of new timber joists and a concrete floor has reinforced the structural stability of the house.
Improved Energy Efficiency
Efficiency: Upgrading the external envelope has significantly enhanced the thermal performance and airtightness of the house, reducing energy consumption.
Aesthetic Harmony
The project successfully integrated modern improvements with the period features, maintaining the property's historic charm.
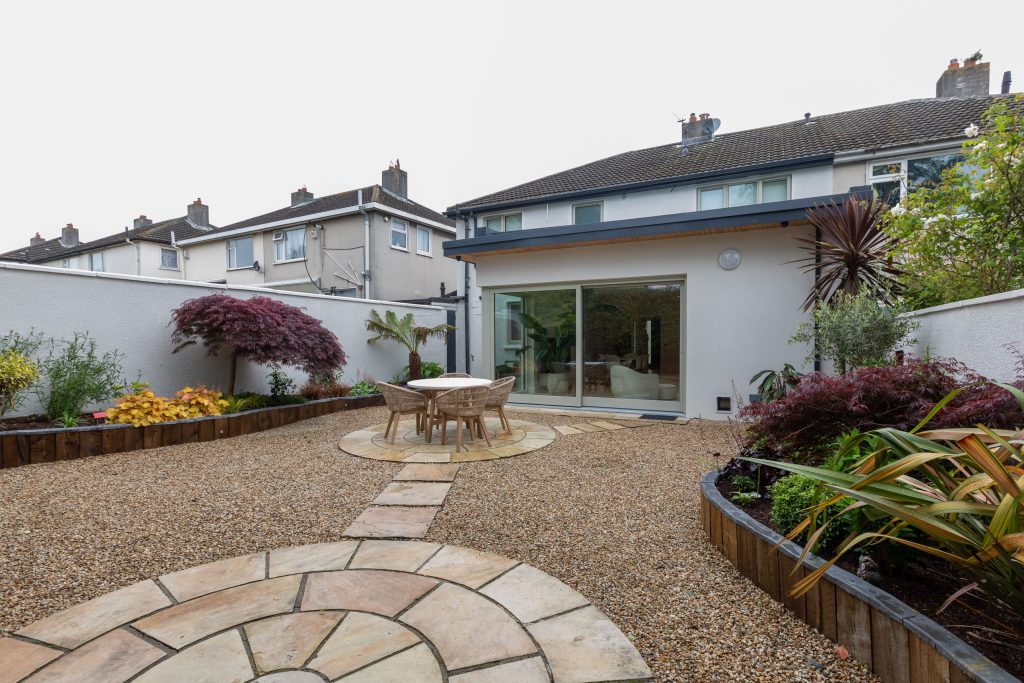
Conclusion
GreenTec Construction demonstrated its ability to modernise an 1970s semi detached house with the addition a single storey extension, meticulously planning with its own design team. GreenTec Construction met and exceeded expectations by working closely with the client. and by putting there trust in greetec constuction they had hugh savings by not employing an architect
Ready to Start
Your Journey
If you’re looking to transform your property with experienced builders you can trust, look no further. we are ready to bring your vision to life.
